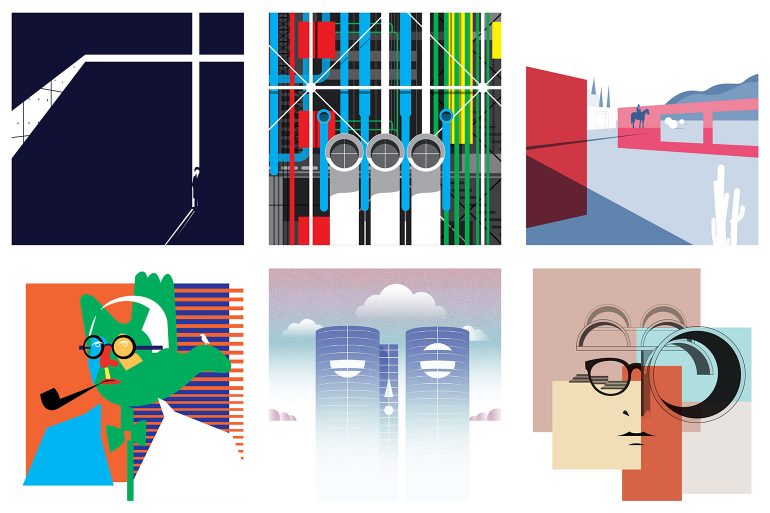“As a graphic designer, what initially drew me to architecture was the grid-like approach and purity of forms found in buildings,” says Ojasvi Mohanty, a graphic designer working in a one of the leading advertising agencies. In the structural nature of architecture, Mohanty found concepts of typography—type-setting grids and canons—especially as defined by Jan Tschichold, a twentieth century German typographer and book designer. “To me architecture was almost a larger than life, 3-dimensional projection of grids and structure,” Mohanty says. As he delved deeper into the works of master architects, he admired the nuances of their architectural practice. Mohanty illustrated some of the most iconic buildings of the world, and their architects into posters that are works of arts in their own right. In fact, one of Mohanty’s poster work is housed in the permanent collection of the Lahti Poster Museum, Finland. Among the architects that he illustrated, are BV Doshi, one of modern India’s greatest architects and Le Corbusier, the architect of Chandigarh city.

“The Jami Ul-Alfar or the Red Mosque one of the oldest mosques of Sri Lanka was built in the Indo-Saracenic style in 1908. Unlike the traditional onion shape of the dome, the domes of this mosque are in the shape of a pomegranate—which also happens to be an inspiration for the candy red colour. The entire visage of the building is painted with geometric red and white patterns ranging from stripes, checks, jagged and spirals. Not surprisingly it has been a landmark for sailors approaching the port of Colombo in search of the mystical island.”

“Mostly known for his monumental sculptures, Corberó dedicated a large part of his life building his residence on the outskirts of Barcelona. With almost a folly-esque outwardly appearance, he constructed an exquisite labyrinth of concrete which for most part is quite surreal. Housed in the centre of his estate is a hollow, octagonal, six-storey tower with arched windows opening up to the sky—almost like a larger than life kaleidoscope. Depending at the time of the day, sun light streams in creating a magical play of light and shadow.”

Sangath Studio, Ahmedabad by BV Doshi
“Sangath, BV Doshi’s studio in Ahmedabad is a structure steeped in Indian aesthetics and culture. The layout resembles the way that a temple develops a series of stages into a final platform while the form loosely imitates the boldness of a stupa. The overall form exaggerates the details of nature with its rolling mounds, cave-like spaces, terraced land, playful water channels, and reflective surfaces.”

“The iconic Bangladesh National Parliament is not just any seat of power; it is steeped in culture and vernacular—a nation’s deep rooted symbol of pride. Fabricated entirely out of poured in place concrete—aggressively modern in its approach with white marble inlay—use of locally sourced material; the structure is the very embodiment of past and present in one singular form. The massive pure geometric shapes that break the forms are inspired by Bangali vernacular which become elements that bring in natural light. The monumental structure is surrounded by an artificial lake that was intended for the much needed insulation and cooling against the sultry weather conditions.”

“Ando’s revered Church of Light is unlike any religious monument. Designed in a way that the light comes in through the huge cross carved out of the entire concrete wall, creating a symbolism that is both divine and awe inspiring. Stripped off of all the grandeur and ornamentation from the idea of a church, the way this structure harnesses and uses light is pure poetry. If a block of concrete could sing, this is it.”

“The city of Chandigarh was founded upon a set of utopian principles of town planning and structure laid out by Corbusier himself. He wanted to make an ideal city with idealistic principles that were guarded by its very citizens. As a culmination to his massive project he designed the Open Hand monument as an emblem for Chandigarh. It was created to convey peace and reconciliation, and the unity of mankind. Le Corbusier called the contemplation hollow, a place to discuss public affairs far from officials, elected or imposed.”

“Wide colour blocks, effusive gardens, large water features and a stable—Cuadra San Cristóbal by the Mexican master Luis Barragán is as much a space for humans as for horses. A space replete with elements of lyrical mysticism that carves out areas for peace and reflection. Barragán whose body of work was often seen as elitist was once purportedly asked if he designs houses only for the rich and apparently he replied, “for the rich and for horses”.

“Long since, Parisians have always had a habit of not accepting structures that tend to be different or imposing to the existing gothic architecture around, including, IM Pei’s Louvre pyramid. Centre Pompidou went a step further with it’s inside out approach and bright colourful exposed pipes. But the true beauty of the modular structure lies in it’s exposed scaffoldings, naked staircases and pipes that make it look like a living, breathing structure that’s still in flux, somewhat incomplete. The colourful exterior pipes are actually thoughtfully colour coded—yellow marking all the electrical wiring, blue the air/air conditioning, green carries the water and red for the stairways, escalators and elevators that move people in and out the of the building.”
**

