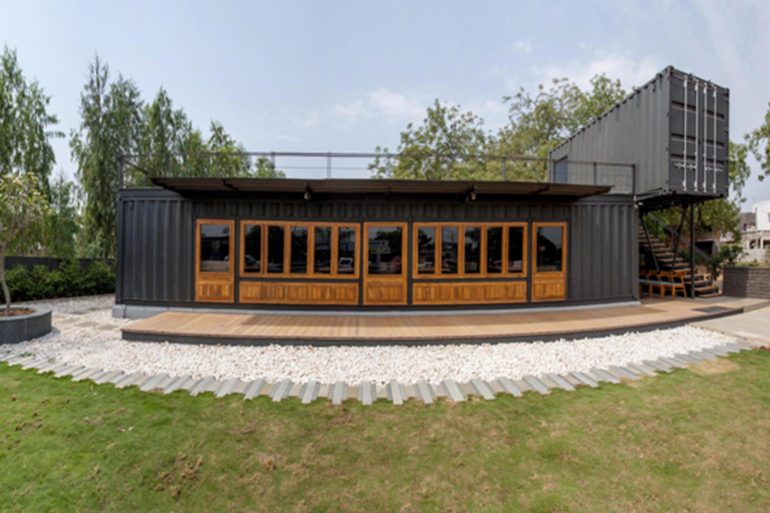A triad formed by Harsha Mistry, Keta Shah & Varun Shah leads the dynamic diligence of Workshop Inc., an interdisciplinary collective incepted in 2014 focusing on projects of multifarious scales across experiential design, product design, graphic design, installations to space design. Spirited and young, these alumni of CEPT, Ahmedabad practice with a standing belief to ‘look at each project as a chance to experiment and learn.’

In their continually diversifying approach, the design of a restaurant – Container Bistro, discovers an apt fitting. Painted in a charcoal black punctured with the earthy wooden tones, its allure resides in its materiality. Sited in a sporadically populated road in Anand, the newness of container architecture is an invigorating element by itself.
“Container architecture has started picking up in the West, but it is still at a nascent stage in India., “say the designers, “As an idea, using containers for this project seemed ideal, but the challenges started right from the process of ideation, in the form of creating spatial variations within the fixed modules.”

On approach within the 4250 sqft plot, spaces staged through material thresholds emerge in a progression. An entrance pathway along the eastern edge ambles northward past landscaped lawns to a composition of five shipping containers sitting aloft in a pebbled stretch. Inculcated within the functional movement is an uncomplicated spatial intent delineated by ‘minimal interventions and a basic material palette’.

Two big containers of 40’ x 8’ x 8’ and three smaller ones of 20’ x 8’ x 8’ partake in this framework. The definite structure contributes in linearly segregating the programme comprising of an indoor dining space, an outdoor gathering space, a kitchen, storage and the peripheral services.

From the entrance, the building operates incrementally. Beneath a perpendicular volume perched atop the low horizontal building, the entrance foyer allows to retreat one from a repurposed existing door into the main dining area. Articulated by coupling the two bigger containers, the interiority sports a bare look delimited by an exposed northern wall, and the other panelled insulated walls.
In accordance, the detailing is sparsely curated, evident in the inlaid Kota stone flooring and the Beaten Copper lamps specially designed with local craftsmen illuminating the space. The confines find a sense of release in the openings along the southern wall, extending out to a wooden deck – a sit-out area overlooking the lawns and shaded by a narrow pergola.

Lineally, the space shifts northward to a kitchen formed by two smaller containers arranged in a parallel alignment. Besides this, through the entrance foyer, one ascends a metal cantilevered stairway to the terrace planned as a buffet space or an outdoor party area.

It is not hard to imagine the exciting possibilities in architecture that the use of containers alludes to. But underpinning the choices are the strictures of the containers that convey its rigid character.
Outlining the merits and constraints, the designers mention that “a lot of time does get saved for the construction of the shell – fixing the containers merely took two days after the foundation was completed. A big chunk of time goes in adapting the space for our climate and making it habitable. A good amount of insulation is required along the walls and the roof to prevent the interiors from heating up. Moreover, a number of unforeseen challenges in detailing and finishing cropped up at each stage of execution.”

Container Bistro ratifies this conversation by incubating moments as counter-effects, with a balance of light, the regulation of heat, the softness of the landscape conterminous to the stark appearance, and a rarified uplifting setting for the context.
Project: Container Bistro
Location: Anand, Gujarat
Architect: Workshop Inc. (Harsha Mistry, Varun Shah, Keta Shah)
Site Area: 4250sqft
Built-up Area: 1120 sqft
Completion of Project: 2015
Images: Bharat Patel, courtesy of Workshop Inc.

