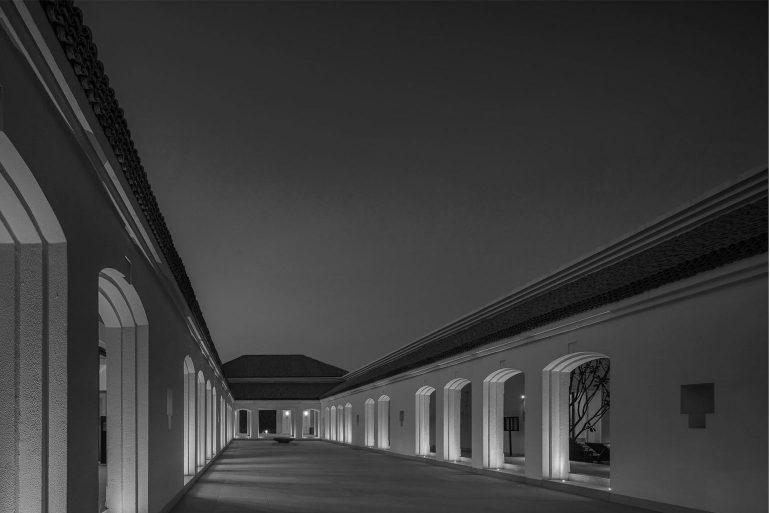For this episode of Those Who Design, we sat down in person with the delightful Shimul Jhaveri Kadri for a personal chat about her work and in particular on one of her recently completed resort projects in Bodhgaya, Bihar. This was the first time I met Shimul and I could immediately gauge her passion for architecture which was infectious and obviously built over her impressive body of over 30 years of practice. It was also refreshing to do an in person conversation which captures a lot more than doing these over Zoom thanks to the still lingering pandemic imposed limitations.
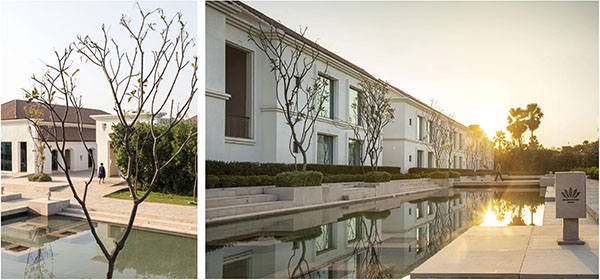
The genesis of the project
Jumping right into the project, I asked Shimul to give us a behind-the-scenes view of how the project was born. She shared that her clients, the Madhwani Group from Uganda were keen on developing a standardised ‘cookie-cutter’ hotel/resort building which they could ‘plant’ in various locations of religious significance across the country to cater to visitors and devotees alike. In her own words, ‘aghast’ at this initial approach, Shimul not only disagreed but was able to convince them to consider separate concepts responding to each location and context thereby building the prelude to her sensitive approach on the Bodhgaya project. I always find such stories encouraging as they provide an insight into the professional relationship, trust and respect between a receptive client and a responsible architect working together in the best interest of the project.
Excerpts from the conversation between Anubhav Gupta and Shimul Javeri Kadri
Verbalising inspiration
Shimul’s first road trips between Patna and Bodhgaya, along the journey of the Buddha, where she observed impressive relics in Nalanda and Rajgir among others had her clearly fixated on brick as a key building block. She shares that along with brick, naturally came the arches, domes, valuts etc. Experientially, she invokes the Mahabodhi temple and this general vibe of calm and serenity punctuated by diyas, bells and the gentle hues of maroon ochre robes which drives home the idea she wanted to recreate in the project. Referencing materiality and context yet again, Shimul posits that Bihar is a place stuck in time — perhaps one of pre-liberalised India where one typically does not see contemporary glass buildings or new age advertisements, rather observe a small town feel of coaching class callouts at best. She argues that one almost owes it to this prevailing context to not go over the top and gently become part of the landscape. She clarifies her conscious decision of doing something which is sustainable and contemporary whilst not repeating the past, yet speak about the past in a respectful way.
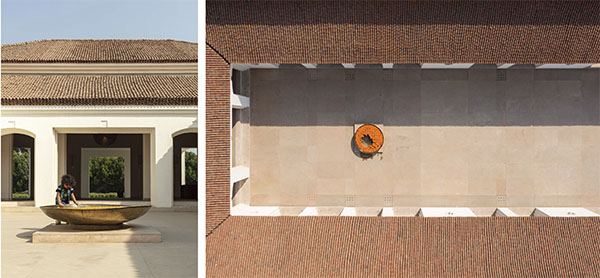
The first sketches, big moves, form, function, materiality
For the big moves, Shimul breaks down for us the two distinct ‘genres’ of accommodation in a hotel. One area with rooms for people to sleep in; and another for people to socialise in across various formats; with a mandate to bring these two together by optimally leveraging the 3.5 acre site and its environs. She explains that she has looked at the public areas of the hotel with a monastic lens and allocated on either side of a large central courtyard. She also references the large water body that separates the public areas from the private room accommodation block. For materiality, Shimul brings us back to the idea of brick. However on finding sandy conditions of the prevailing soil, plans had to be revised as deeper footings in brick would make the building more expensive. While concrete has been used in the foundations, brick has been used extensively in the public building. Again owing to the advice from her MEP consultant on insulation, the private room block also had to be done in aerated concrete rather than in brick as initially conceptualised. She also talks about her conscious decision to do the internal ceilings of rooms as vaults but not have them expressed on the outside again for insulation purposes concealing air gaps between the two roofs.
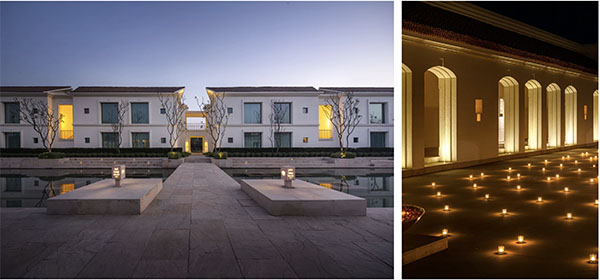
The enquiry and the critics chair
I related to and agreed with Shimul’s overall design approach. Looking at the pictures I was also fairly convinced with her recreation of calm in her architecture of the resort. The project was beautifully shot evoking the monastic serenity she had set out to create. However, on a more critical examination of the plan, I was left with several questions that for me had a few disconnects. While the narrative and the pictures spoke of the monastic calm, I wondered about the extreme centrality of the circulation which organisationally was the interchange between every individual public activity perhaps rendering it quite busy and noisy during operative hours. My pursuit for calm actually led me to the private block separated by the water body.
Organisationally and operationally, the banquet hall seemed to be zoned and accessed again by the same internal central circulation. Its pre-function entrance also shared a small courtyard with the café blurring boundaries between two functions that would typically be separated from a customer use perspective. Shimul explained that the intimate size of the small courtyard was owing to the café. The hall’s relationship with the breakout lawn also seemed strained owing to a service corridor and the BOH block in direct view. I was left looking for leveraging the opportunity to have a separate entrance from the outside to the banquet hall which could potentially solve for a more optimum separation of use without much disturbance to the serenity of the inner courtyard. Shimul explained that owing to the small size of the hotel, the clients preferred to have the banquet accessed internally through the one centralised reception area. Looking at the harsh heat in the region, I appreciated the use of a water body to cool the landscape, however, I also noted the extensive use of hardscape and missed both deployment of green and trees in the outdoor spaces of the plan. Shimul assured me that the trees had not grown yet. Curiously, I also did not find a covered connection between the public building and the private room block which I wondered if it was a conscious decision.
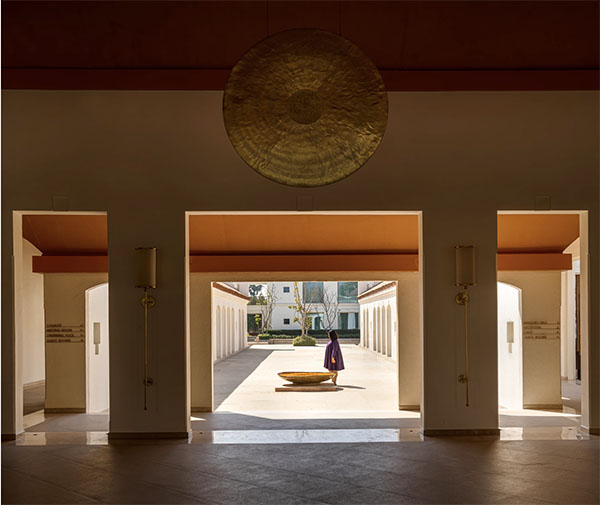
Aesthetically, my references of the courtyard, clean white forms with clay tiled sloping roofs took me to Geoffrey Bawa’s work or vernacular architecture in the South of India. Shimul agreed with my observation and explained how the tiled roofs were in fact a norm for centuries in Bihar — an interesting learning for me. We ended this insightful conversation on a note about the pains and exhaustion of her emotional bank account in getting the tiles done which seemed to be an impossibility at first. For me too, the roof is the icing on the pure white serenity which definitely produces an architecture of calm — something Shimul set out to achieve from the beginning. While on top, it is not over the top where the entire ensemble sits comfortably as a part of the landscape.
***
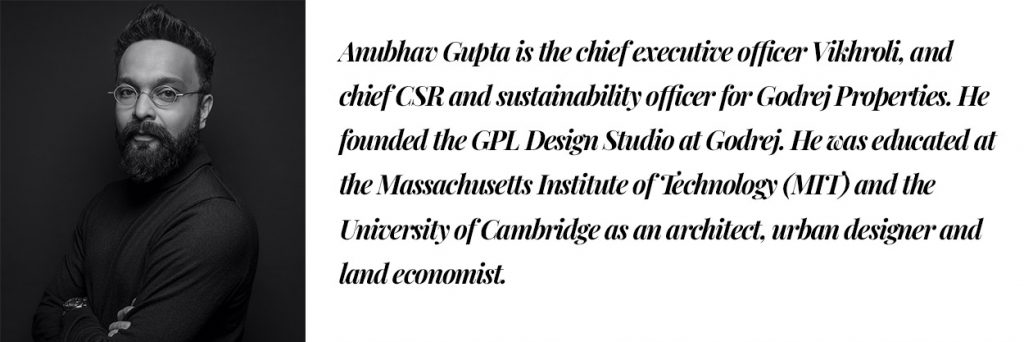
All images from SJK Architects

